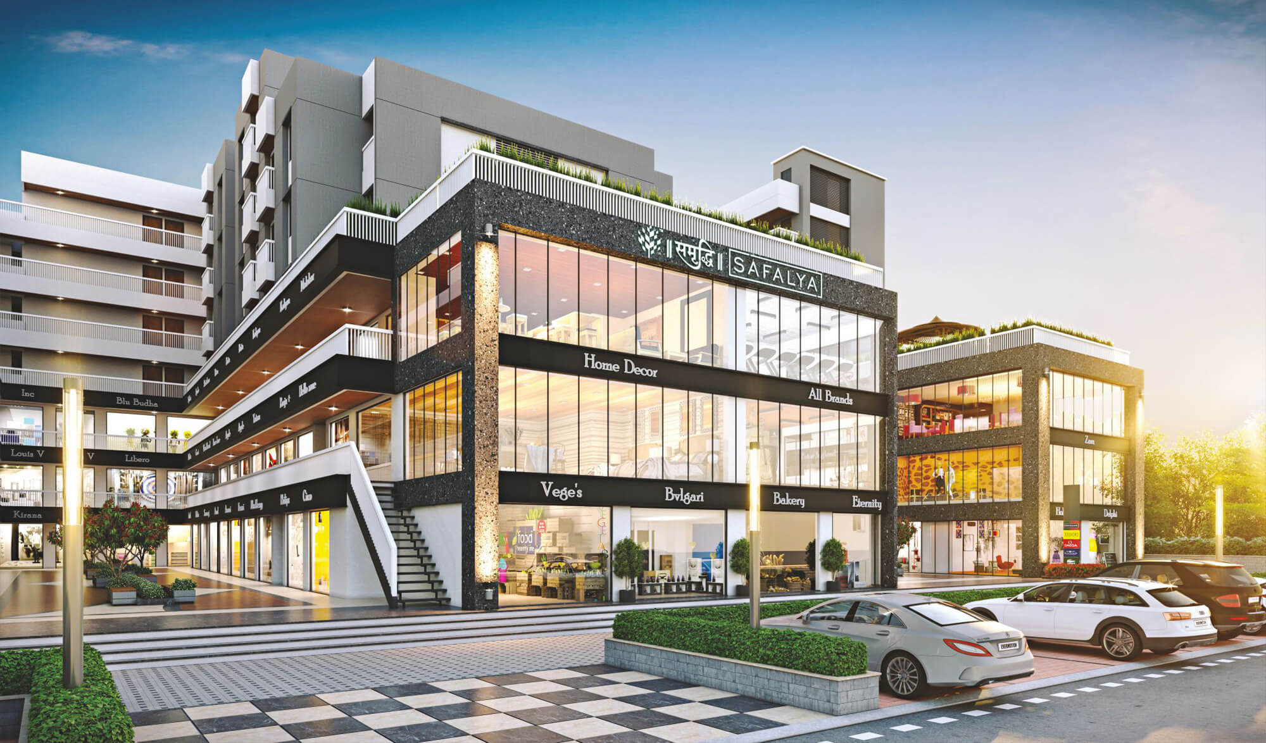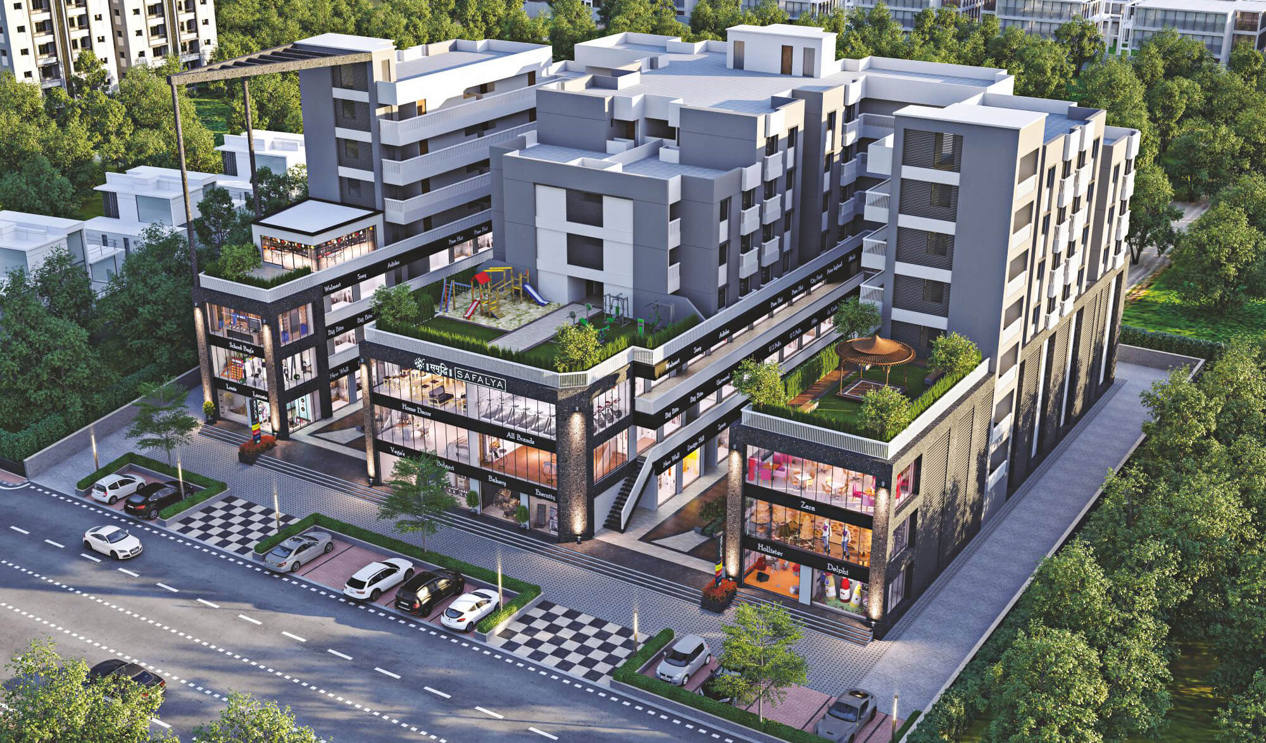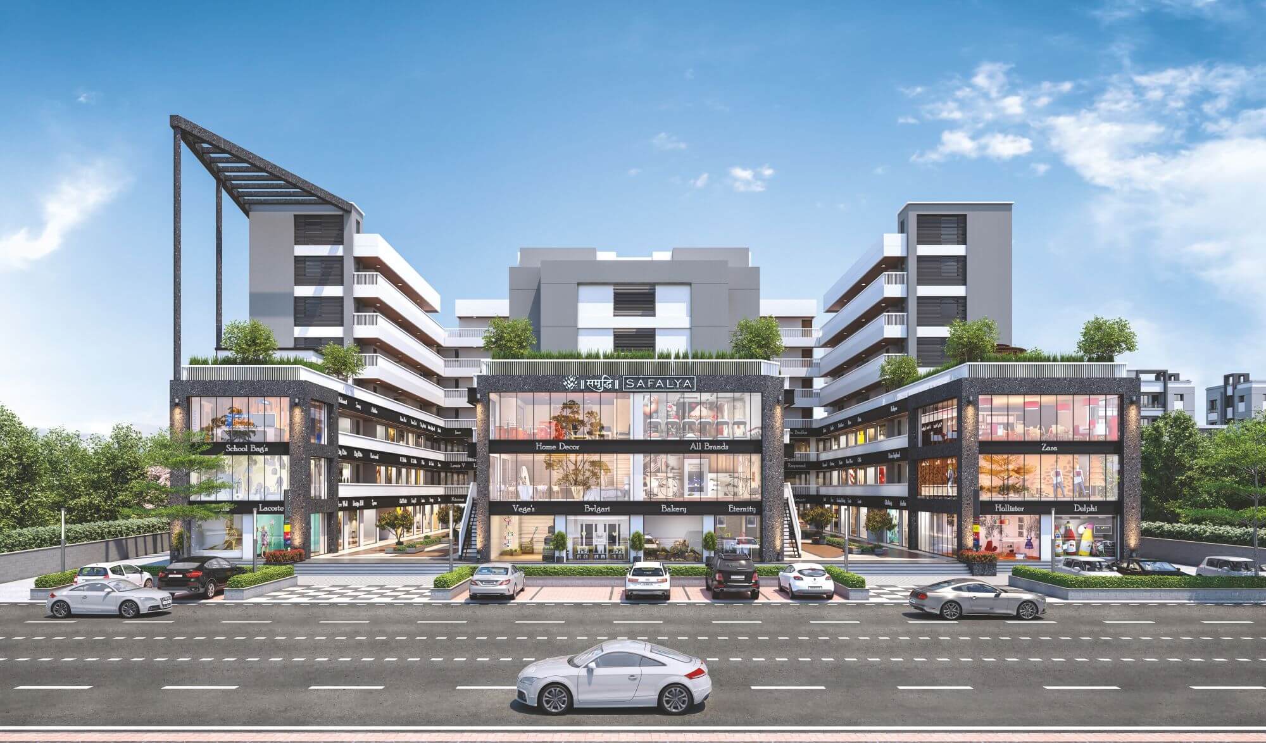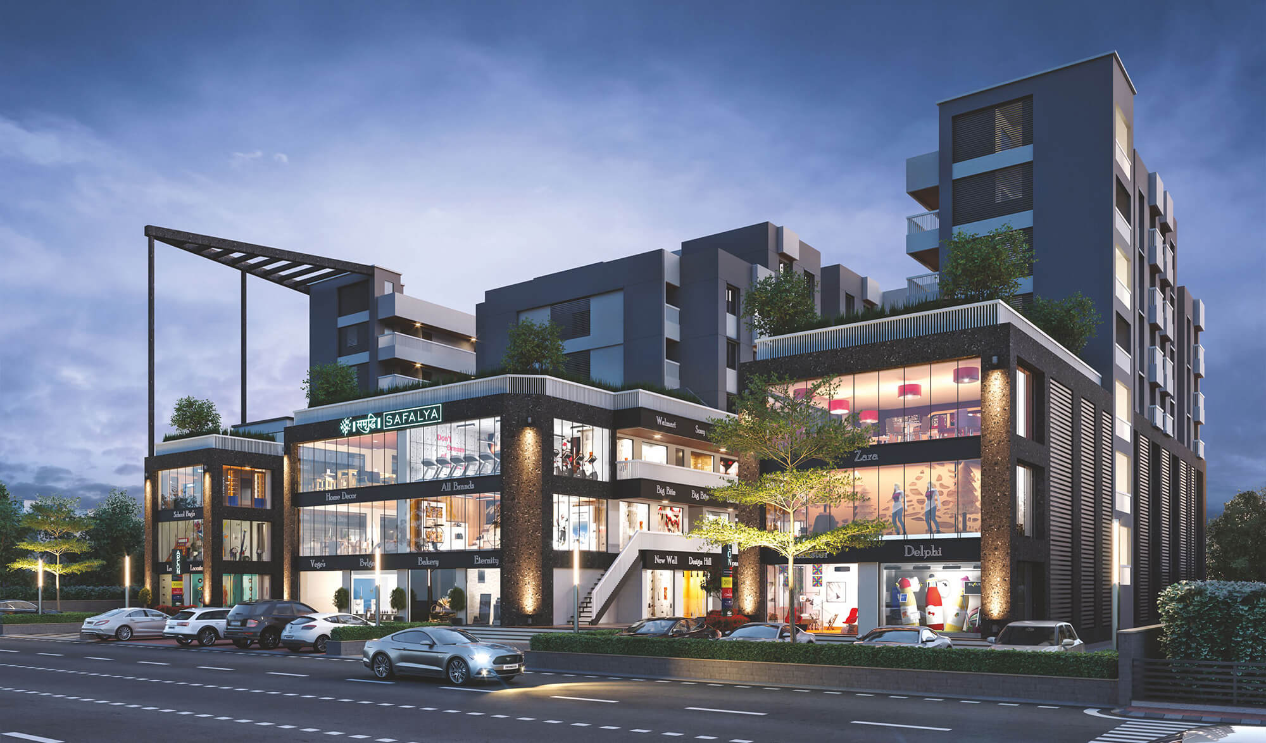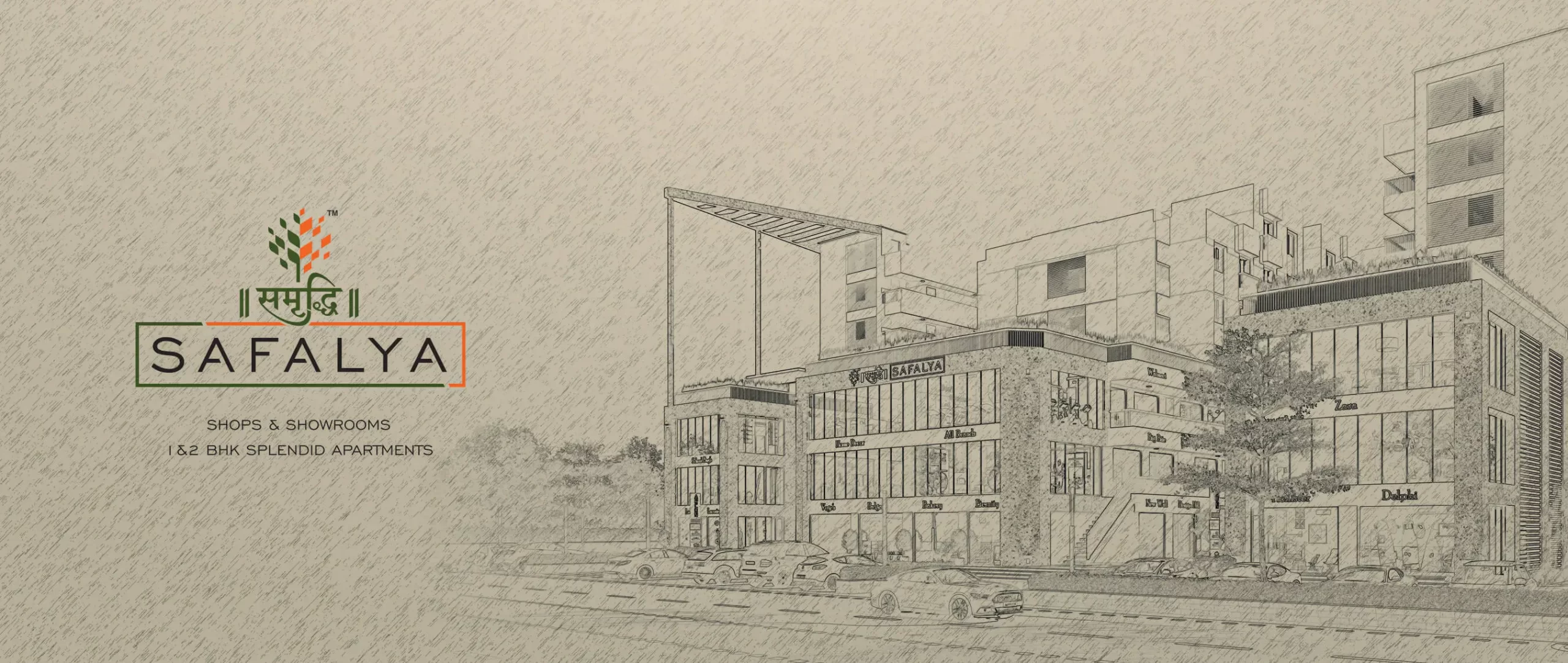
PLANS
AMENITIES
- Internal road with Automated Street Light
- Open Gymnasium
- 4 Standard Quality Passenger Elevator
- Tiles Flooring in all Parking Area
- Power Backup For Lift & Common Lights
- Gazebo
- Children’s Play Area
- C.C.T.V. Camera in common Area
- Indoor/Outdoor Game Area
- Senior Citizen Sittings
SPECIFICATIONS
STRUCTURE
- Earthquake resistant RCC frame structure & masonry work with cement block as per architects design.
WALL FINISH
- Inside: Smooth plaster with white cement putty finish.
- Outside: Sand face plaster with Exterior paints.
ELECTRIFICATION
- Concealed copper wiring of approved quality with TV. & Refrigerator point.
RO WATER
- RO water purifier system to each unit for pure water.
- 24 hour uninterrupted water supply through Underground and over head water tank.
WINDOWS
- Fully glazed anodized Aluminum windows with safety grill.
DOORS
- Decorative main door and all other flush doors with frame.
PLUMBING
- Hot and Cold Plumbing with Shower & Geyser Point in Bathrooms.
KITCHEN
- Vitrified tiles flooring in all rooms. Black Granite kitchen platform with SS Sink & Glazed tile up to lintel level.
OTHERS
- Compound wall around entire campus.

